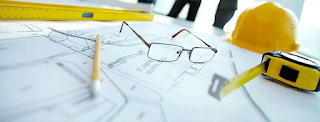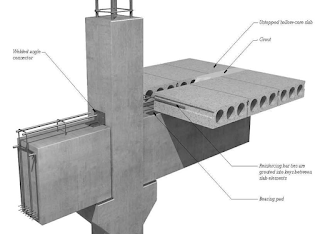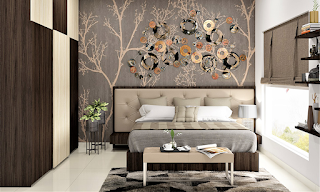Reducing building costs while designing a house requires careful planning and consideration of various factors. Here are some house design tips that can help you lower construction expenses:
- Keep the design simple: Choose a straightforward and uncomplicated design that minimizes complex architectural features, angles, and curves. Simplicity can help reduce material and labor costs.
- Optimize the floor plan: Design an efficient and functional layout that maximizes space utilization. Minimize hallways and unused areas while prioritizing practical room arrangements. This can help reduce the overall square footage and construction costs.
- Compact footprint: Consider designing a compact house with a smaller footprint. A smaller home requires fewer materials and labor, reducing costs significantly.
- Avoid unnecessary rooms: Evaluate your lifestyle and needs to determine which rooms are essential. Avoid adding unnecessary rooms like extra bathrooms, formal dining areas, or unused spaces. This reduces both construction and future maintenance costs.
- Minimize plumbing and electrical runs: Plan the placement of bathrooms, kitchens, and utility rooms in close proximity to minimize the length of plumbing and electrical runs. Reducing the overall length of these systems can save on materials and installation costs.
- Standardize window sizes: Standard-sized windows are typically less expensive than custom sizes. Opt for standard window sizes and consider energy-efficient options to save on both upfront costs and long-term energy bills.
- Opt for a rectangular or square shape: Irregular shapes with multiple corners and angles can increase construction costs. Designing a house with a rectangular or square shape is generally more cost-effective.
- Efficient insulation: Invest in proper insulation for walls, floors, and roofs to improve energy efficiency. Adequate insulation reduces heating and cooling costs over time and can make a noticeable impact on your utility bills.
- Utilize natural lighting: Incorporate large windows and skylights to maximize natural lighting. This reduces the need for artificial lighting during the day, saving on electricity costs.
- Research cost-effective building materials: Explore affordable but durable building materials that suit your design preferences. Consult with professionals or conduct thorough research to find cost-effective alternatives without compromising quality.
- Choose a simple roof design: Complex roof designs with multiple angles, dormers, or intricate details can increase construction costs. Opt for a simple roof design, such as a gable or hip roof, which is easier and less expensive to build.
- Consider energy-efficient fixtures: Install energy-efficient appliances, lighting fixtures, and plumbing fixtures to reduce long-term energy consumption and utility bills. Although these fixtures might have a higher upfront cost, they can save you money in the long run.
Remember, while reducing costs is important, it's essential to maintain a balance between cost-cutting measures and creating a functional, comfortable living space. Consulting with us and we can provide valuable insights and help you optimize your design for cost savings.






















